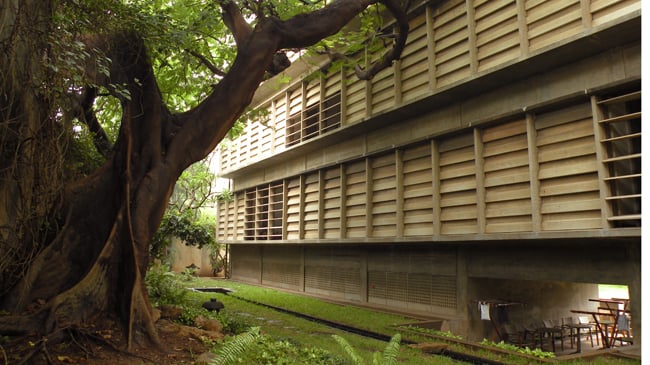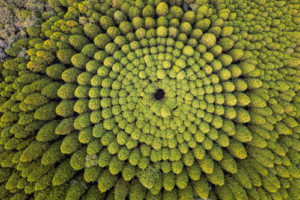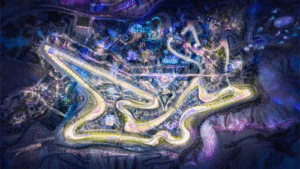A towering example of early modernism in India, the Golconde Dormitory in Puducherry holds the distinction of being India’s first reinforced‑concrete structure, blending climatic innovation with spiritual purpose. Designed from 1937–1945 by Czech‑born architect Antonin Raymond, and supervised by George Nakashima, this pioneering building was created for the Sri Aurobindo Ashram—marking a departure from colonial-era masonry and timber construction .
- Golconde was the first modernist building in India, predating even Chandigarh’s and Ahmedabad’s early concrete landmarks.
- Constructed using reinforced cast‑in‑place concrete, the design incorporated hundreds of movable louvers, horizontal-slatted sliding teak doors, and breezeways, enabling passive climate control tailored for tropical conditions.
- Strategically oriented to face cool coastal winds and feature ventilated flat-slab floors, Golconde remained comfortable year-round—even before the advent of modern air conditioning.
- Entirely fabricated onsite, including foundry‑cast door fittings made from repurposed Ashram utensils, demonstrating resourcefulness amid material shortages during WWII.
Golconde is more than just a dormitory—it is a landmark of Indian architectural history, where form met function, and modern materials served human-centric design. Its innovative use of concrete set architectural trends that would soon influence the nation’s built landscape, including Chandigarh’s concrete masterpieces in the 1950s.
- Location: Dupuy Street, White Town, Puducherry
- Completed: Around 1945 (started 1937)
- Significance: India’s first RCC and modernist structure
Golconde Dormitory stands as a testament to thoughtful, climate-responsive architecture—and a foundational stone in India’s transition to modern construction. Would you like details about a heritage tour or similar modernist buildings nearby?







